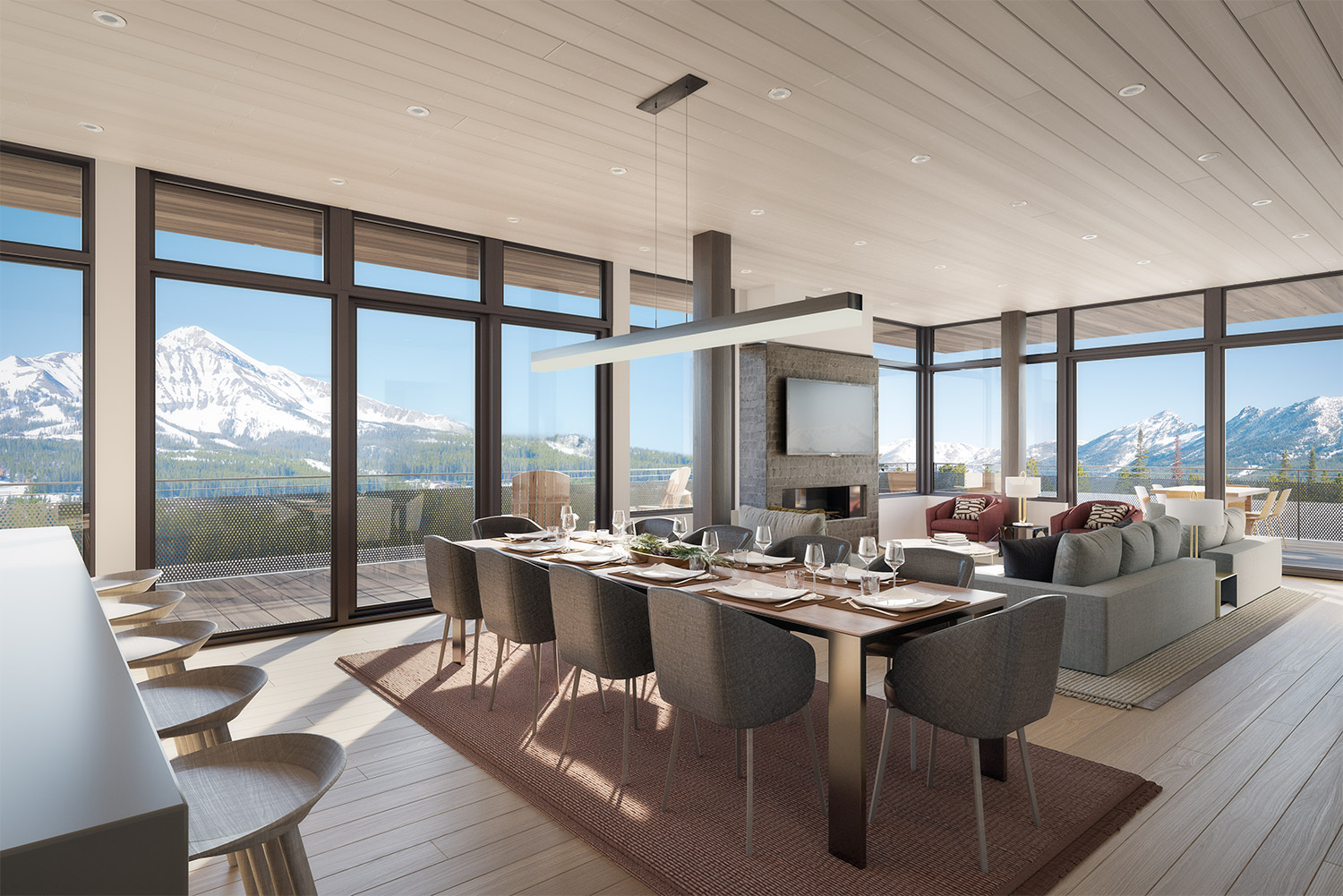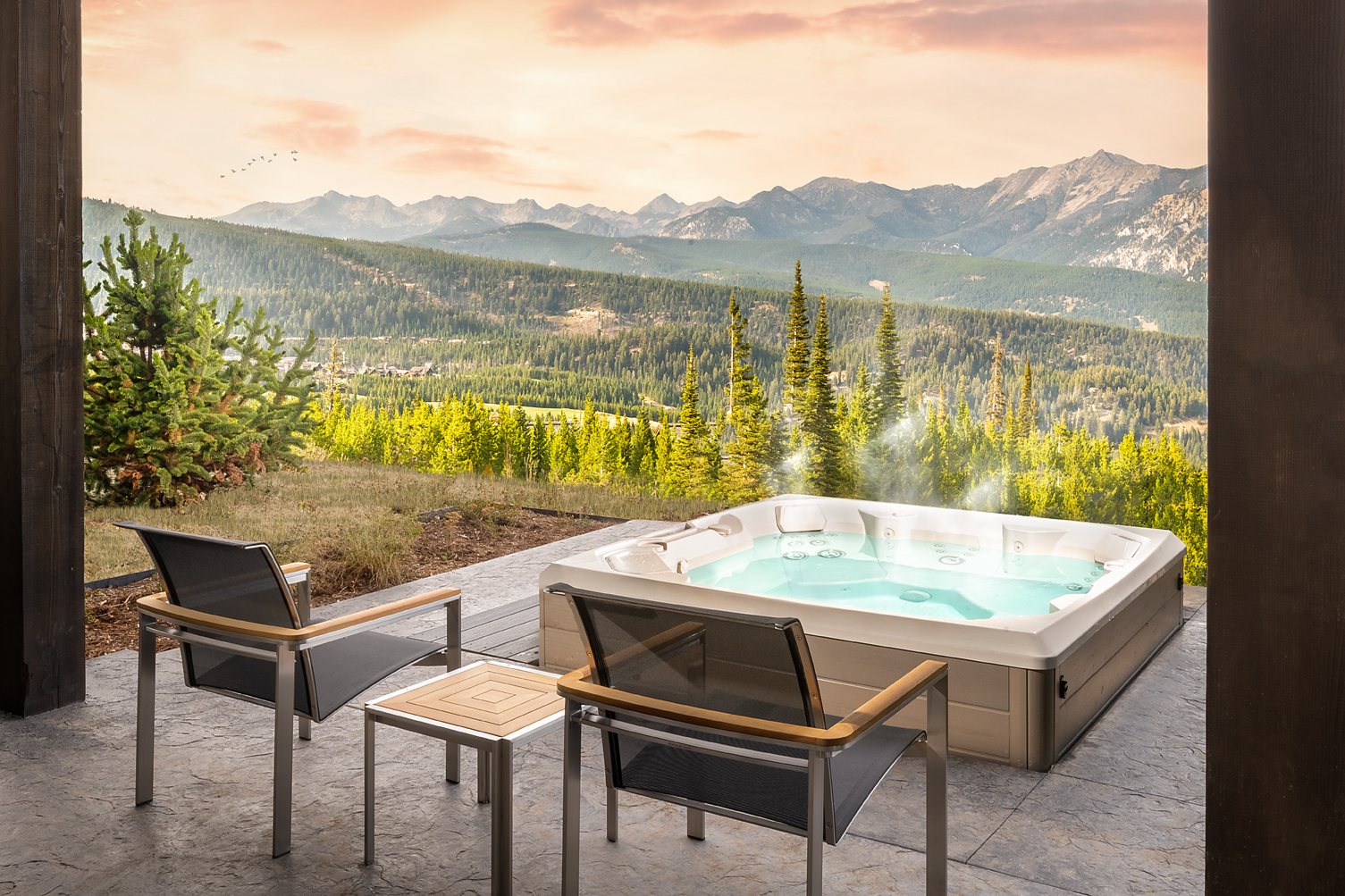Modern mountain architecture seeks to pull the outdoors in while hiding in the landscape.
By Carol Schmidt
At its best, the dance of architecture with a sweeping mountain vista is one in which the design and building materials complement the landscape. Known as mountain architecture, the style began with the early non-native miners, mountain men, farmers, and ranchers who built structures out of available resources in response to the robust climate. Some elements of those early utilitarian structures—tipples and barns, homestead cabins and ranch houses—are still found in the mountain genre. The evolution from functional shelter to iconic design first came about when railroads built recreational lodges in national parks. One of the best examples is the Old Faithful Inn in Yellowstone, which dates to 1903-1904. As the region has grown over time, and as technology in building materials and window glazing have evolved with it, the orientation of mountain design flipped. Homeowners no longer need to shelter themselves from the harsh landscape in dark cabins. Today’s masters of mountain architecture pull such dramatic environments into the heart of their projects.
“This is a magnificent landscape, and we should honor it with good design,” says John Cottle, principle at CCY Architects in Basalt, Colorado. CCY designed LakeLodge at Moonlight Basin, a standout example of innovative mountain architecture.

Before the CCY team envisioned the 59,000-square-foot lodge, which opens in 2021, they spent several days on location “interviewing the land” and examining the site from every angle. They not only walked the property, but also rode up in the basket of a forklift to examine future sightlines. From the beginning, the team sought to preserve the beauty of nearby Ulery’s
Lake. To do that, the lodge, restaurant, and 16 luxury residences will essentially hide in the woods so as not to compete with the setting. “We didn’t want the cabins or the lodge to be seen from that beach,” says Cottle. “We wanted Ulery’s Lake to be about nature and not buildings—treetops not rooftops. That informed the building, too.”

While different in scope and purpose, Spanish Peaks’ new Inspiration Point development—it will eventually include 40 townhomes in 16 structures—similarly integrates landscape and design to enhance the Lone Mountain backdrop. Bozeman-based architect Andrew Brechbuhler’s work is characterized by an elegant use of local materials, regional influence, and an essential connection to place. “The goal is a structure that sits calmly on the landscape and doesn’t pull from the natural setting,” says Brechbuhler. “We immediately realized that Inspiration Point is somewhat of an understatement. The enjoyment of the site can only be appreciated more by living there.”
All of this is in keeping with the greater vision of Big Sky where the idea is to resist the trap of overbuilding that is endemic within the ski resort business. “Lone Mountain Land Company’s commitment to maintaining the integrity of the landscape in and around Big Sky has been at the forefront of every project we lead,” says Lone Mountain Land Company’s Managing Director Matt Kidd. “Our vision for the community continues to be centered around enhancing Big Sky as a destination mountain resort, while also blending development with the natural beauty that enhances our community and the lifestyle people are seeking here.”
